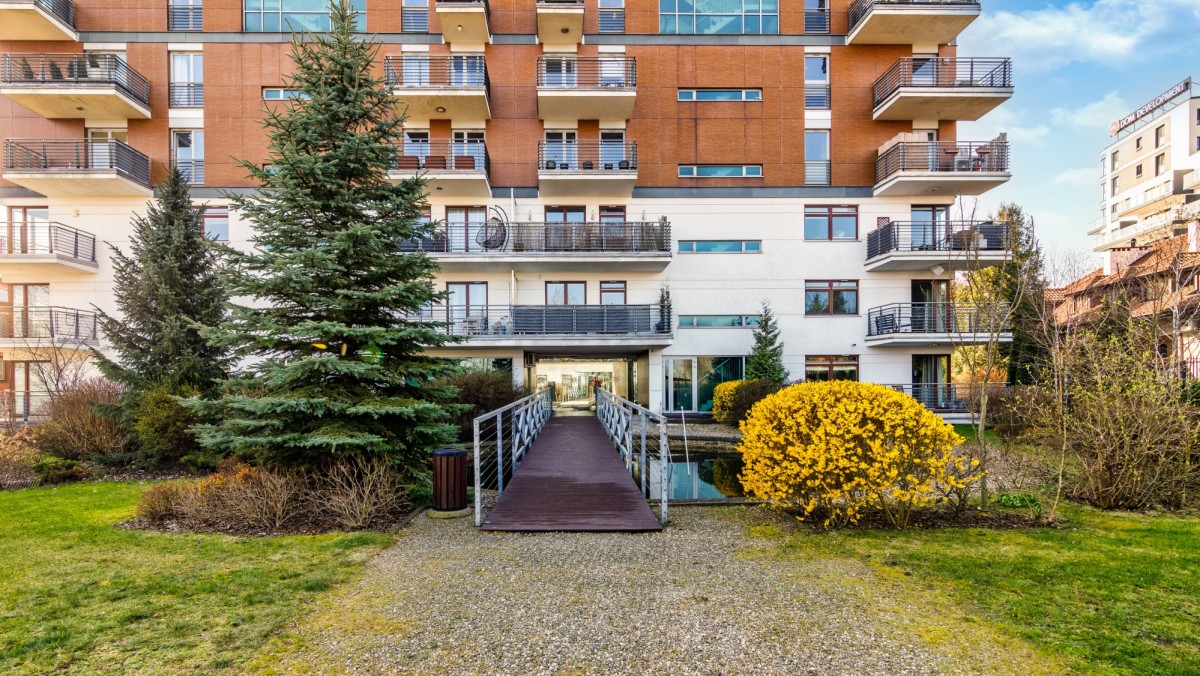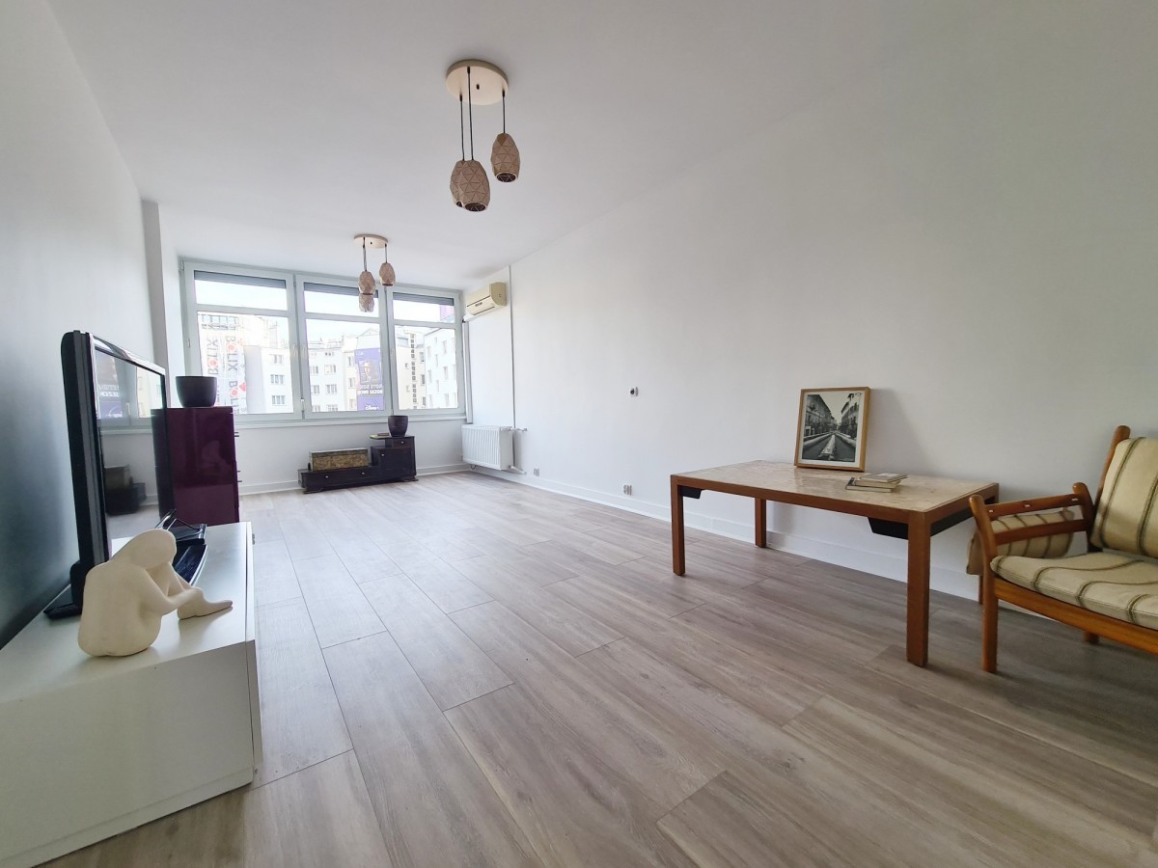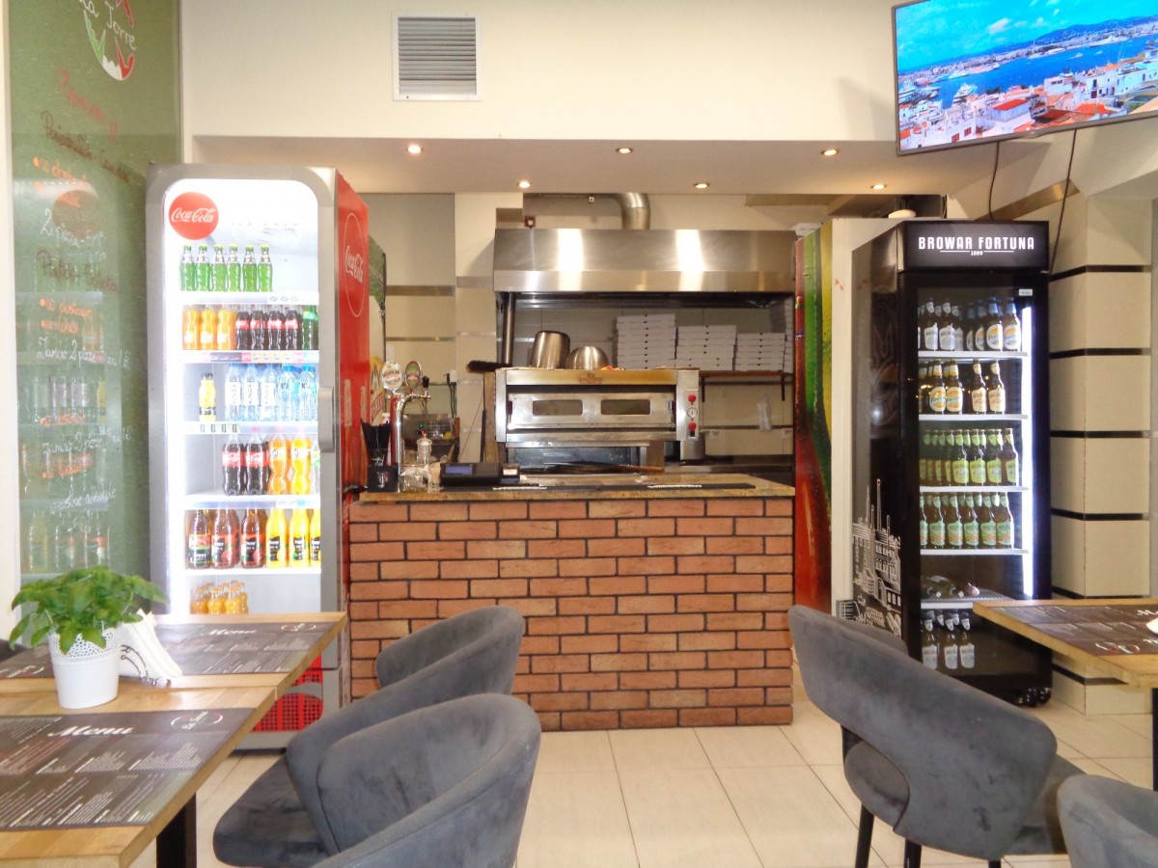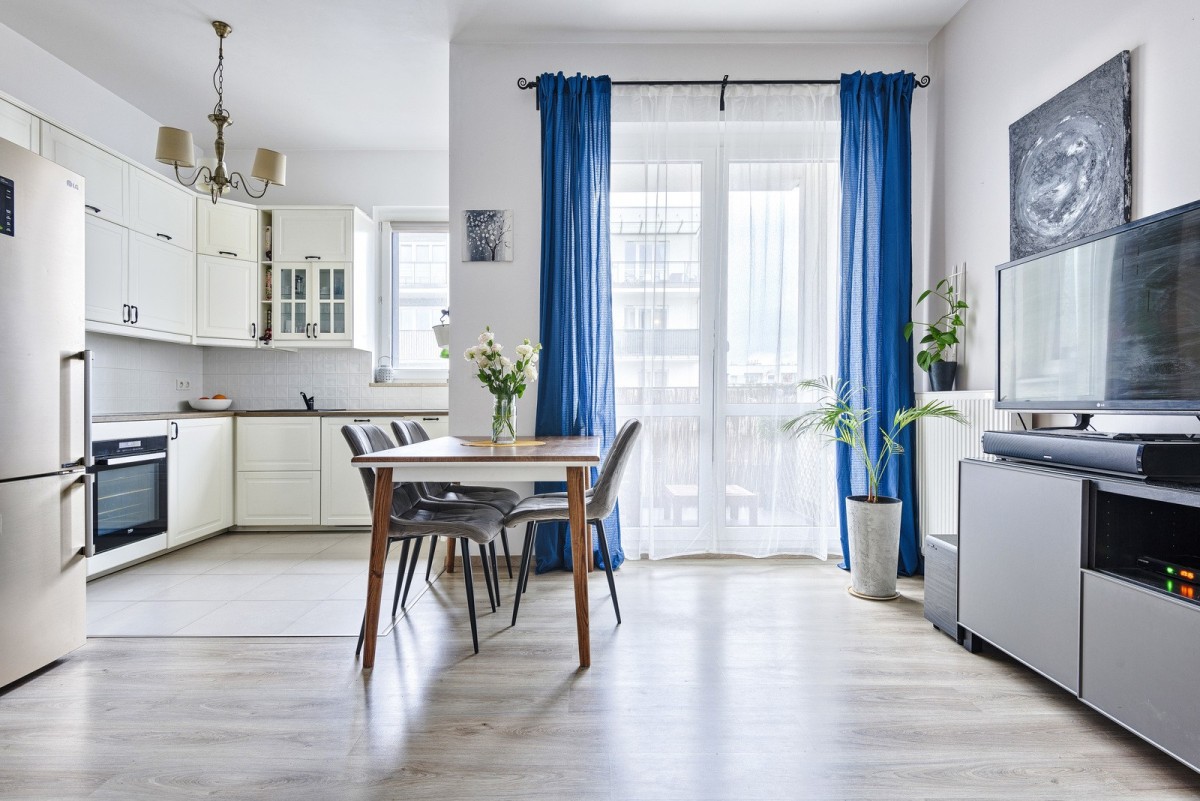Mokotow. Microdistrict (obszar) „Stegny” (Stegny)

Mokotow. Microdistrict (obszar) „Stegny” (Stegny)
The boundaries of the Stegny microdistrict are determined as follows:
From the north, Idzikowskiego street to the height of Królikarni – from the west, the crown of Skarpy Warszawskiej along the street. Ikara from the east side and st. Bochenskiej and Potoki from the west - from the south al. Wilanowska – at the dam, Arbuzowa, Sobieskiego (along the border of the commune) – from the east, st. Sobieskiego.
From the north, Idzikowskiego street to the height of Królikarni – from the west, the crown of Skarpy Warszawskiej along the street. Ikara from the east side and st. Bochenskiej and Potoki from the west - from the south al. Wilanowska – at the dam, Arbuzowa, Sobieskiego (along the border of the commune) – from the east, st. Sobieskiego.
The Stegny neighborhood borders the residential neighborhoods: Sadyba, Wilanów, Służew, Ksawerów and Sielce. The Stegny microdistrict is located in the southern part of the Mokotów district, called Dolny Mokotów. The street passes through the center of the microdistrict. św. Bonifacego.
The Stegny microdistrict is divided into two parts - Stegny Wschodnie and Stegny Zachodnie. Historically, the territory of Stegien was agricultural land.
Stegny Wschodnie is part of the Stegny district in Warsaw's Mokotów district, located east of Sikorskiego Avenue. Its boundaries are outlined by Sobieskiego and Arbuzowa streets, as well as the Służewiecki stream to Al. Wilanowskiej. In the 70s In the 20th century, the construction of the first residential buildings began in Stegny Wschodnie, which changed the character of the entire neighborhood. The complex occupied an area of 75 hectares, on which more than 8 thousand apartments and a full-fledged infrastructure for living were built. However, there was not much parking provided, which has been a problem in the area from the beginning. Stegny Wschodnie is a place characterized by prefabricated panel buildings and construction dating back to the 1970s and 1980s.
Stegny Zachodnie is an area that for many years was filled with agricultural wastelands and wild lands - now it is consistently built up with new investments. The old residential buildings in the Stegny Zachodnie area are located in the northwestern part of the area - these are single-family houses. New investments are being built along the al. Wilanowskiej et al. Sikorskiego, slowly conquering green territory.
Stegny Zachodnie is a new area that will be built and improved over many years. Living here is certainly attractive due to the proximity of the metro and many green areas. Stegny Zachodnie is a very green area. Here is Fort Piłsudskiego, built in the 1880s, today a new residential complex is being built here, where everything revolves around the old buildings. The fort is surrounded by dense forest.
The Stegny neighborhood is mostly residential with a few small shopping centers and "convenience" stores, including small grocery stores, butchers, bakeries, and the like. Stegny is characterized by many concrete high-rise residential buildings built in the 1970s. These buildings are so similar in appearance that they were painted in different colors so that local residents could tell them apart. In addition, there are several five-story apartment buildings and many new single-family townhomes that have been built since the 1990s.
The Stegny microdistrict consists of the Stegny residential complex of the same name (it is located in the eastern part of the microdistrict between Sobieskiego street, Wilanowska al., Sikorskiego al.). The microdistrict also includes the residential settlement of Arbuzowa located above the Sluzewiecki Stream and the villages of Potok and Królikarnia located in the western part of the microdistrict. Currently, there are mainly green spaces here, but residential complexes may appear in the future. Their construction has already begun.
Real estate in the Stegny microdistrict
Residential complex Stegny
In the territory of the Stegny microdistrict, previously agricultural and poorly urbanized, housing construction began in 1971. Based on the existing street. św. Bonifacego the Stegny residential complex with an area of 75 hectares was built. 8,057 apartments with a total area of 368,385 m2 were built here. Between the blocks there were schools, kindergartens and shopping facilities with a total area of 70,000 m2.
The complex is designed with forced ventilation along a north-south axis, which is achieved due to the favorable location of buildings and high greenery. The center of the complex is a shopping and service center surrounded by 11-story high-rise buildings and a group of six 16-story buildings. A green belt separates the tallest buildings from radially arranged groups of 4-story buildings. The belt created not only conditions for residents to relax, but also ventilation of the complex (this belt includes kindergartens and sports facilities). From the west, the complex is protected from cold air by long 11-story buildings. The center of the complex, which has a metropolitan character, differs from the more intimate buildings in the 4- and 11-story buildings.
When designing the complex, there was no car traffic inside it, and parking lots next to the buildings were designed at the rate of 70 cars per 1,000 residents. All new streets received names from popular European seaside resorts and were, accordingly, divided into Black Sea and Mediterranean.
It is also worth noting that Stegny was the first residential complex in Warsaw, the buildings of which were assembled from prefabricated large-sized elements manufactured in the house factory at Służewcu.
In 1970, the residential complex project received an award from the Minister of Construction.
New residential complexes in the Stegny microdistrict
Mangalia Mokotow
The complex of modern residential buildings Mangalia Mokotów (Mangalia street no. 2) has 8 above-ground floors and one underground. It was built in stages. Phase one consists of two buildings A and B, containing 138 residential units and 5 commercial and office units, while phase II forms one building C (wrapped, with a courtyard adjacent to building B), which will house 294 apartments and 14 office spaces.
The estate was designed by Europrojekt studio. She planned buildings of simple shapes with spacious balconies. The courtyard provides a recreation area with gazebos, colorful seats and rest areas. The complex also includes a children's playground and an outdoor gym. Plants with anti-smog properties are planted on its territory, and a plane tree is planted in the courtyard.
Various functions were highlighted by artificially raising the ground. In addition to the garage space, an exercise bike has been built and bicycle racks have been installed. The buildings are equipped with windows with improved acoustic characteristics. The apartments have a height of 260 to 280 cm depending on the floor. The hallmark are the spacious balconies, complemented by railings made of smoky anthracite glass. The facade is covered in warm white and gray colors, as well as slabs with the structure and color of wood.
The complex is characterized by developed infrastructure, proximity to recreational areas and greenery, as well as good connections with other parts of Warsaw. Nearby there are schools and kindergartens, shopping and household outlets.
Mangalia Mokotów is fenced, monitored and guarded 24 hours a day. There are bike paths and a bike rental station nearby. The city center is only 7.5 km away. Excellent transport service by city buses.
Residential complex Fort Cze
Fort Cze is a prestigious residential complex surrounded by greenery. Apartments Fort Cze are located in Lower Mokotów on Idzikowski Street. At the turn of the eighteenth and nineteenth centuries, this area was an important element of defensive structures, forming part of the so-called Warsaw Fortress Ring. The facility was built on the basis of the restored Czerniaków Fort, named after Piłsudski's legions, built in the 1880s. It combines history and modernity.
Fort Cze investments include apartments ranging from 30 to 180 m2. The investment was divided into 21 apartment-hotel-type buildings, located accordingly: on the artillery rampart (13 buildings), on an earthen embankment next to the historical barracks (2 buildings with 28 premises), in the area behind the historical ammunition depot (2 objects in which 31 apartments were designed) and three one-story buildings in the neck of the fort. Construction was completed in the fourth quarter of 2018. The usable area of this complex reaches almost 15 thousand square meters. meters, and the number of apartments is 100.
The complex is an oasis of greenery and peace in the city center. The intimate nature of the buildings lies in the low intensity of apartment placement, which is an ideal offer for lovers of cozy interiors with individual design.
The historical barracks were also restored. The premises were equipped with an intelligent control system. The system allows you to control home functions inside and outside buildings - for example, remote control of blinds and lighting. In apartments, the regular switches used in traditional electrical installations have been replaced with programmable keys.
Due to the highest standard of apartment buildings, Celiane accessories were used in common areas. The access control system is carried out using Bticino digital technologies, including a concierge center. Hands-free videophones have been installed. The apartments are equipped with cables for modern audio systems based on Bose technology. The premises were equipped with the best security systems, including a modern monitoring system and alarm system based on SATEL with an AGATE curtain detector. High-speed Internet is available inside the buildings.
The entrance to the complex was designed through a historical bridge. The centrally located pre-war barracks have been transformed into a luxurious gastronomic and cultural space with restaurants and a fitness room. In addition, sports and recreational infrastructure, a children's playground and retail outlets were organized for residents.
Near the investment object there are office buildings Carolina Medical Center and Zielony Zakątek building, as well as the luxurious Cristal Park Residence.
Advantages of investment: quiet area and a lot of greenery, nearby is the Krolikarnya park - an ideal place for relaxation, 24-hour security for housing, close to the city center, full ownership of the land, gated residential complex.
Apartamenty Biała Koniczyna
Addresses: Warszawa, Mokotów, Dolny Mokotów, Stegny, vul. Białej Koniczyny, 5
Investment benefits: security, monitoring, protected area, elevator, room for bicycles.
Owned energy: place for charging electric vehicles
Implementation of investments: planned commissioning - 4th quarter of 2024.
Number of apartments: the entire investment consists of 6 apartment buildings
Surface: there will be 1 to 2 above-ground surfaces, including a basement and 1 underground surface.
Number of apartments: the entire investment consists of 129 residential units
Apartment area: from 63 to 174 m²
Placement height: on all surfaces, height 280 cm.
Improvement standard: forget-me-not standard
Type of power: in addition to land power
Additional surfaces: terrace, garden, balcony
Parking spaces: aboveground and underground wide parking spaces
The answer is that nature: a childish Maidan, the order of investment and bets
Apartments Białej Koniczyny are a complex of double-height buildings of different types: multi-apartment buildings, terraced buildings and small villas. The stylish façade is the result of a combination of bright colors, decorative slats and elegant balustrades. The interior design is relished using high quality materials. The unparalleled advantage of the complex will be the spaciousness, the tree-lined courtyard and the great children's square, as well as the huge park, which promotes the development of the White House.
Roztashuvannya
Apartment Biała Koniczyna is located in a quiet part of the town Dolny Mokotów, Stegny in a very low-surface area. On the territory there are flourishing green areas, including Arkadia Park and Dolinka Służewiecka. Fans of physical activity will appreciate the proximity of two sports centers: Stegny with an ice skating rink and tennis courts, Warszawianka with a water park, football fields and a tennis complex. Popular shopping centers, such as Galeria Mokotów and Sadyba Best Mall with numerous shops, services, restaurants and a cinema, provide great shopping and excitement for the whole country. There are also schools and kindergartens nearby.
Even better access to other parts of the place: 10-minute drive to the center of Warsaw, 15-minute walk to the Wilanowska metro station, numerous bus stops in immediate proximity, proximity to communication arteries, such as and ensure manual transfer on site (al. Wilanowska, al. Sikorskiego , ul. Sobieskiego, ul. Puławska), 5 km to the Warsaw Bypass (Południowej Obwodnicy Warszawy).
Social sphere
Near the investment Apartamenty Biała Koniczyny there are 20 initial mortgages. Nearest: Ala Koala 420 m, CreativeKids Preschool 450 m, Pochatkova school - 470 m away. A great advantage of investing in the Biała Koniczyny apartments is the proximity to health centers. Access to medical assistance will be provided in the following order: Medykus at 240 m, Ambroziak Estederm Clinic at 490 m, Alzheimer's Center at 630 m. The commercial and service infrastructure of the investment complex Apartamenty Biała Koniczyny is formed from Agatioh dot. Poruch, 260 m away is Zhabka, 300 m away is Żabka, 310 m away is Carrefour Express. Nearby investment in the Biała Koniczyny apartments there is an indoor gym at 320 m, a sports center at 490 m and a sports square at 500 m.
Apartments Biała Clover are an ideal position for those who love peace and quiet in a simple way of life.
Apartment Nowe Południe 2
Addresses: Warszawa, Mokotów, Stegny, ul. Środziemnomorska, 37
Investment assets: circulatory protection, monitoring, elevator
Investment implementation: 2023
Number of apartments: the entire investment is made up of 1 apartment block
Surface: There are 8 to 12 above-ground surfaces, including a basement and 2 underground surfaces.
Number of apartments: the entire investment consists of 127 residential units
Placement height: on all surfaces, height 270 cm.
Improvement standard: forget-me-not standard
Type of power: land power from eternal usufruct
Additional surfaces: balcony
Warehouse premises: є
Parking spaces: underground and above-ground parking spaces
Nature: commission from investment and park
The residential complex Nowe Południe 2 is a large apartment building with a view from the street onto the Great Green Square, and from the street - with access to the al. Wilanowska. Nowe Południe 2 reasons for the shape of the irregular letter “U”, hidden from the side of the street Śródziemnomorskiej. In front of the booth there is a door with carefully thought out greenery and small architectural forms. The investment will be opened and buried in a residential complex with a ceremonial burial.
The building has different heights - from 7 floors in the central part to 11 in the dominant ones on the side of Śródziemnomorskiej street. The investment includes 127 apartments. Spacious apartments with roof terraces will be built on the upper floors. Each apartment will have a balcony, loggia or terrace. Some rooms on the ground floor will have access to the garden. There is a garage with separate parking spaces on two underground floors. The underground garage will also contain storage rooms and bicycle boxes.
Proximity to important arteries such as al. Wilanowska et al. Sikorskiego, provides convenient connections to the city center and business areas of Służewcia and the surrounding Okęcia. More than a dozen bus lines, quick access to the Wilanowska metro station and a developed network of bike paths with city bike stations provide ample opportunities to choose the most convenient means of transport.
There are 23 educational institutions in the immediate vicinity of the Nowe Południe 2 investment. The nearest of them are: primary school 280 m, school 320 m, kindergarten - 340 m. Access to medical care is provided by medical institutions: Smile Health 220 m, Mirakki Clinic 250 m, doctor's office/clinic/hospital 610 m Nearby, 80 meters away is Go Fitness, 130 meters away is Moje Auchan, 170 meters away is Top Market. In the immediate vicinity of the Nowe Południe 2 investment there is a playground/court 320 m away, a playground/court and a running track 360 m away.
Sights of the Stegny microdistrict
- Tor Łyżwiarski „Stegny” (Skating track "Stegny") - an artificially frozen speed skating track for speed skating, located on the street. Inspektowej, 1 in Stegny in the Mokotów district). The track, measuring 400 x 11 m, was put into operation in 1980. This is one of four operating artificial skating tracks in Poland. Stegny is one of the largest skating rinks in Warsaw. There are stands, a mini-cafe, and good music. Over the years, many Polish championships have been held on the speed skating track.
- Kościół Najświętszej Maryi Panny Matki Miłosierdzia w Warszawie. Located at st. św. Bonifacego, 9
The Roman Catholic parish of the Blessed Virgin Mary Mother of Mercy was organized in the late 70s in the last century. On September 8, 1979, permission was received to begin construction work. On August 20, 1981, the first work began - excavations for the foundation. Construction proceeded very quickly, and by 1983 the walls had already been raised to the height of the roof. In the same year, a cornerstone was laid, brought from Rome, which was taken from the tomb of St. Peter. The cornerstone was dedicated by Pope John Paul II.
In 1986, in honor of Christmas, the first Mass was held in the upper church. This was an important moment in the life of the parish - the construction of the church was completed. The consecration of the upper church took place on March 29, 1987. In 1988, construction of the chapel was completed. On April 1, 1992, three bells were installed on the bell tower: George (570 kg), John Paul II (989 kg) and Mother of Mercy (1718 kg). On May 31, 1993, the church was solemnly consecrated during a solemn mass.
- Kościół Sw. Antoniego Marii Zaccarii. Located at Sobieskiego 15. The church was built in 1999 -2003. on the site of a former garden farm. Initially, a center of Italian culture was to be built on this site, but there was not enough money for it. Currently, there is a private kindergarten and a Bread House, offering free food and assistance to the homeless.
This is the first church built after the Second World War, and in total the seventh church in the Royal Route area in Warsaw. Parish of the Congregation of Priests of St. Paul (Barnabites), dedicated to St. Anthony Maria Zaccaria. The parish also includes the Chapel of Divine Mercy at the Institute of Psychiatry and Neurology.
The building complex was formed in the form of a multifunctional horseshoe, open on Sobieskiego Avenue with axes perpendicular to the Royal Route. The church is located in the northeast corner.
The temple is associated with sunny Italy. It was designed in the form of a cross with a central dome over the altar. At the top of the dome, at a height of 35 meters, there is a lantern. The edges of the aisles surround the choir. The rear of the church is occupied by the apse, the sacristy and the Chapel of the Blessed Sacrament. The main axis with a centrally located entrance was set perpendicular to the Royal Road. The church has 1200 m2 of usable area and seats 450 people.
- Akademia Dziennikarstwa i Realizacji Dźwięku, st. Mangalia 4.
- Muzeum Kowalstwa (blacksmith museum). Located in the Stegny Wschodnie area, it offers interesting blacksmithing lessons and demonstrations in a small wooden forge with equipment typical of early 20th century suburban forges in the Mazowsza area. The exhibition features agricultural and gardening equipment and machinery. In addition to the permanent exhibition, temporary exhibitions are also available. The museum also has a creative studio.
Parks in the Stegny neighborhood
In the center of Stegny Wschodnie there is the city park Fontanny na Stegnach. Around spacious ponds with fountains and wooden platforms there are large playgrounds and a dog area that are attractive for children of all ages. There are also fields for team games. This is a fairly new investment (since 2004), which is very exciting because usually undeveloped vacant spaces in old estates are sold to developers for investment.
An attractive place for walking, testifying to the former character of the area, is the park in Stegny Zachodnie - a clearing called Gospodarstwa Rolne w Warszawie. This is a very wild place, covered in bushes, but there are also marked paths.
A more organized and orderly place is Enklawa Park - within the park there is a lake about 120 meters long with a pedestrian bridge and a children's playground. Species of plants that serve as food for birds have been planted, and special areas have been designated as natural refuges for animals.
Next to it there is a huge meadow - Jaśminowa Polana, ideal for walking the dog or flying kites.
Transport in Stegnach
Transport services in Stegnach are good. Wilanowska metro station on line 1 is a 10-minute walk away. Next to the metro there is a large bus stop, Dworzec Południowy, from where city, suburban and PKS buses depart to many cities. By al. Wilanowskiej and Sikorskiego, as well as Jana III Sobieskiego and św streets. Bonifacego has bus routes to larger transport hubs. Using a car is quite convenient for residents, but the problem may be the lack of parking spaces and traffic jams during peak hours.
Social sphere in Stegnach
The Stegny Wschodnie area has good access to medical care. On Soczi Street there is a primary health care clinic. There are also private clinics here. At the southern end of the area, st. Sobieskiego, there is a psychiatric hospital. At the address st. Pory is home to an orthopedic and sports medicine hospital - Carolina Medical Center, owned by the Lux Med group.
Access to education in the Stegny neighborhood is very good. There are many municipal primary schools and kindergartens located here.
Sports lovers living in Stegnach can take advantage of the recreational facilities in the Fontanny na Stegnach park, where there are playgrounds, alleys or playgrounds for team games. Close to Dolinka Służewiecka park in the neighboring area. Stegnach has a judo club and a football school. There are several fitness clubs. Stegny Zachodnie is associated primarily with the speed skating track. Today it is a large sports center where you can practice various disciplines: speed skating, roller skating, tennis.
Shopping in the Stegny area can be done in numerous small shops. There are also popular discounters here. On the street Czarnomorskiej operates a market where agricultural products and fruits are sold from tents and cars. In the southeastern part of the area is Biedronka. There are several restaurants, bars and eateries here.
Blog

Prices for rental housing in Poland in November 2023
Prices for rental housing in Poland in November 2023







